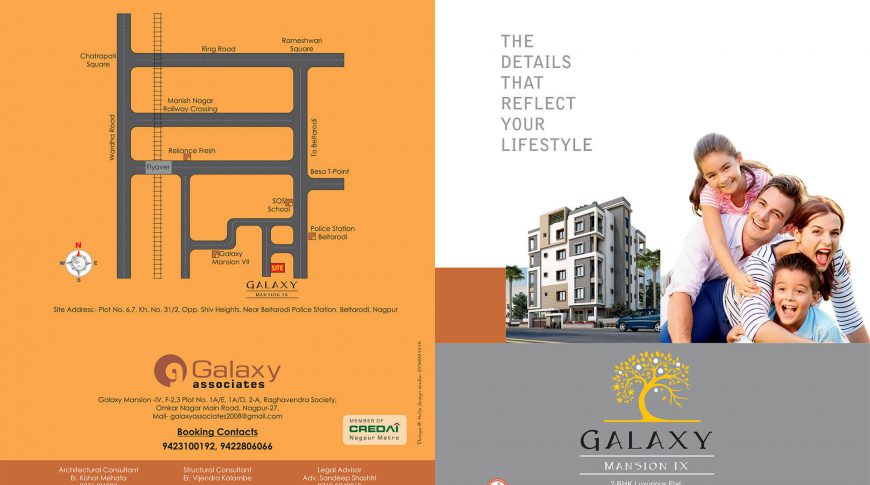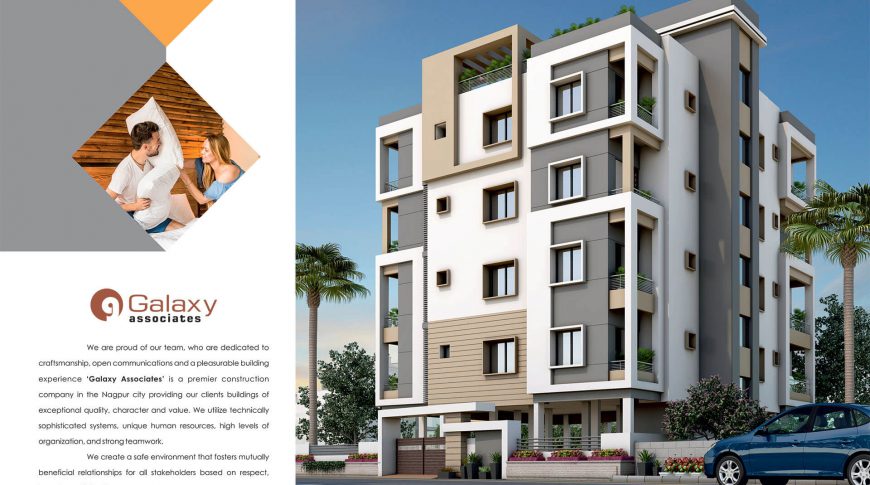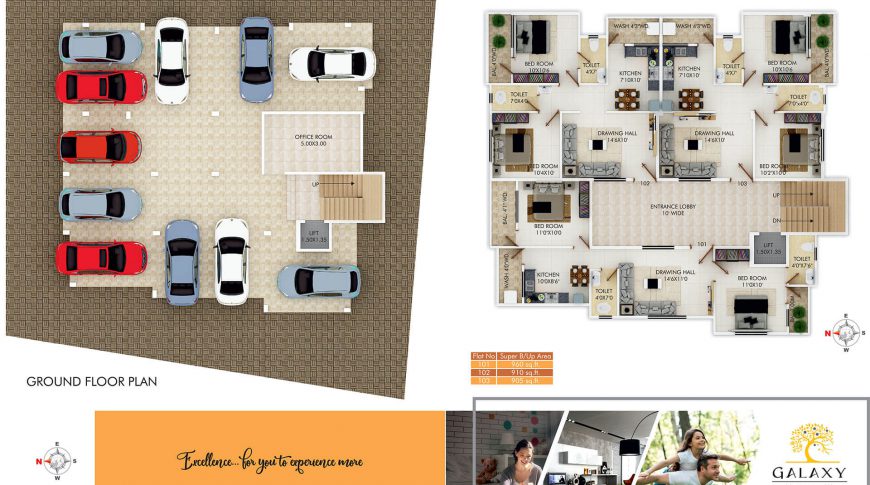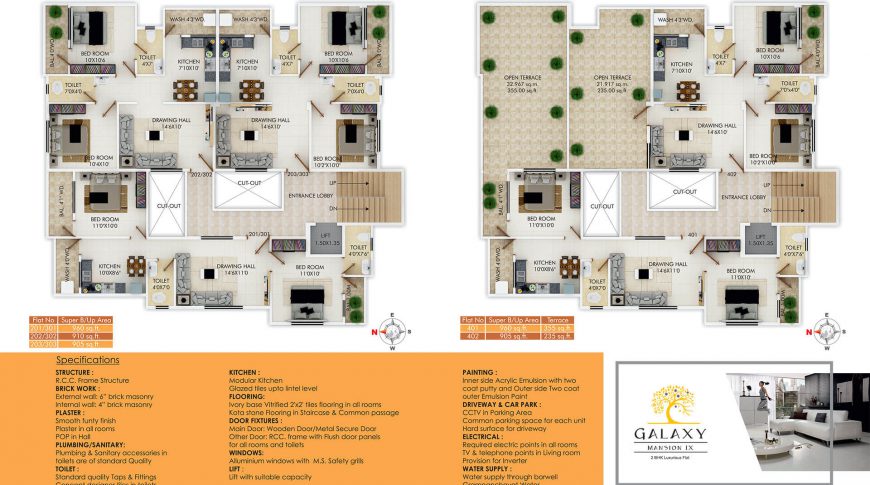Galaxy Mansion – IX is a 2BHK Luxurious Flats system. It having fully furnished rooms and a hall. We design it by using new technology and idea, which reflect your lifestyle. It includes so many specifications and features, which make you feel comfortable in your place.
ABOUT PROJECT
PROJECT SPECIFICATIONS
STRUCTURE:
-R.C.C. Frame Structure
BRICK WORK:
-External wall: 6″ brick masonry
-Internal wall: 4″ brick masonry
PLASTER :
-Smooth funty finish
-Plaster in all rooms
-POP in Hall
PLUMBING/SANITARY:
-Plumbing & Sanitary accessories in toilets are of standard Quality
TOILET :
-Standard quality Taps & Fittings Concept designer tiles in toilets
KITCHEN :
-Modular Kitchen
-Glazed tiles up to lintel level
FLOORING:
-Ivory base Vitrified 2’x2′ tiles flooring in all rooms
-Kota stone Flooring in Staircase & Common passage
DOOR FIXTURES :
-Main Door: Wooden Door/Metal Secure Door
-Other Door: RCC. frame with Flush door panels for all rooms and toilets
WINDOWS:
-Alluminium windows with M.S. Safety grills
LIFT :
-Lift with suitable capacity
PAINTING :
-Inner side Acrylic Emulsion with two coat putty and Outer side Two coat outer Emulsion Paint
DRIVEWAY & CAR PARK :
-CCTV in Parking Area Common parking space for each unit Hard surface for driveway
ELECTRICAL :
-Required electric points in all rooms TV & telephone points in Living room Provision for Inverter
WATER SUPPLY :
-Water supply through borwell Grampanchayat Water
PROJECT DETAILS
| Categories: | |
| RERA No. | P50500021986 |
| Client: | Galaxy Mansion - IX |
| Location: | Plot No. 6,7, Kh. No. 31 /2, Opp. Shiv Heights, Near Beltarodi Police Station, Beltarodi, Nagpur |
| Architect: | Er. Kishor Mehata |
BROCHURES
CONTACT
Galaxy Mansion -IV, F-2,3, Plot No. IA/E, I A/D, 2-A, Raghavendra Society, Omkar Nagar Main Road, Manewada, Nagpur-27.
galaxyassociates2008@gmail.com
Mon - Sat: 11:00 - 07:00




