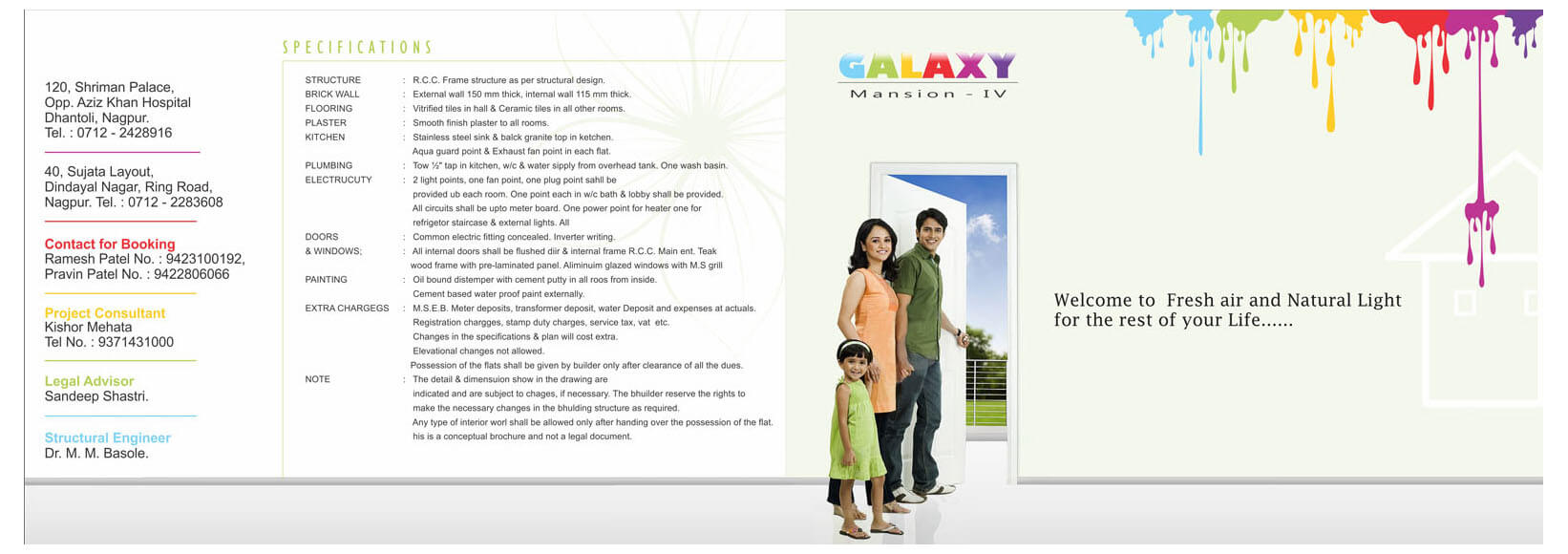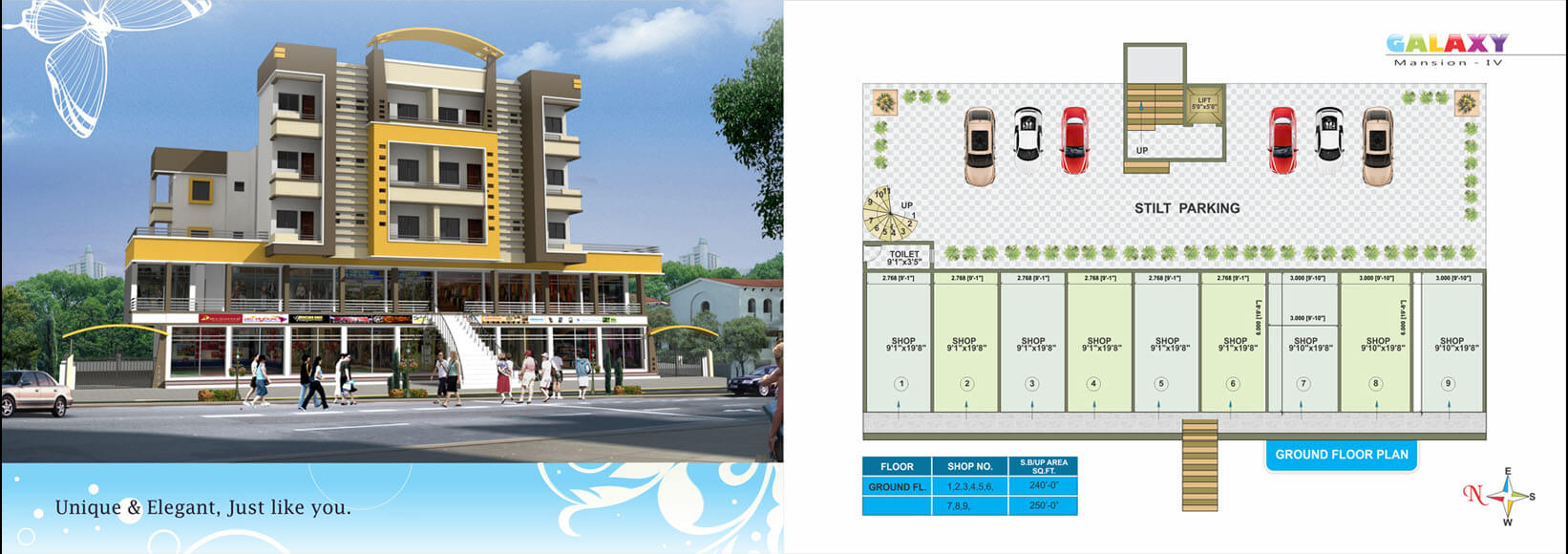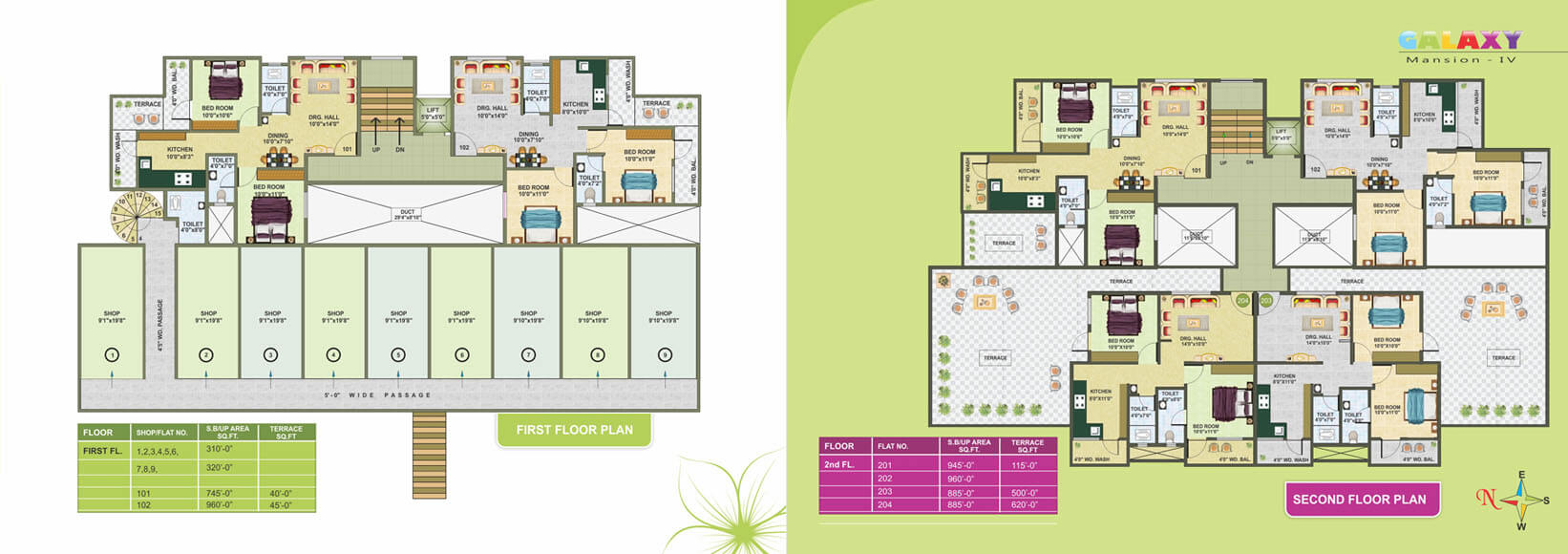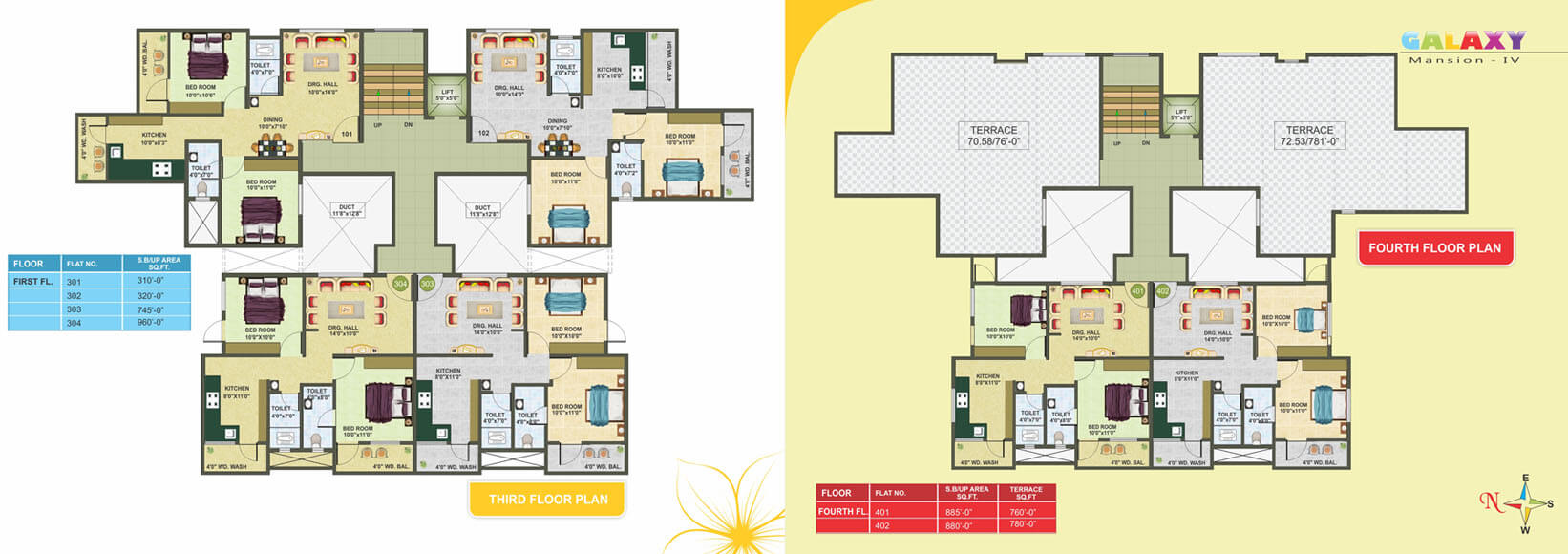Galaxy Mansion – IV is a luxurious flat, it is constructed in such a way that you will enjoy the fresh air and natural light for the rest of your life. This flat is full of various specifications structure, flooring, kitchen, painting are amongst them & many more.
ABOUT PROJECT
PROJECT SPECIFICATION
STRUCTURE:
-R.C.C. Frame structure as per structural design.
BRICK WALL
-External wall 150 mm thick. internal wall 115 mm thick.
FLOORING:
-Vitrified tiles in hall & Ceramic tiles in all other MOMS.
PLASTER:
-Smooth finish plaster to all rooms.
KITCHEN:
-Stainless steel sink & balck granite top in kitchen.
-Aqua guard point & Exhaust fan point in each flat.
PLUMBING:
Tow 1/2 tap in kitchen, wit & water ripply from overhead tank. One wash basin
ELECTRICITY:
-2 light points. one fan point. one plug point shall be provided up each room. One point each in w/c bath & lobby shall be provided. All circuits shall be upto meter board. One power point for heater one for refrigetor, staircase & external lights. All electric fitting concealed, Invener writing.
DOORS & WINDOWS:
-All internal doors shall be flushed dm’ & internal frame R.C.C. Main OM Teak wood frame with the pre-laminated panel. Aluminum glazed windows with M S grill
PAINTING:
-Oil bound distemper with cement putty in all roofs from inside Cement based waterproof paint externally.
EXTRA CHARGEGS:
-M.S.E.8. Meter deposits. transformer deposit. water Deposit and expenses at actuals. Registration charges, stamp duty charges. service tax, vat etc Changes in the specifications & plan will cost extra Elevabonal changes not allowed.
PROJECT DETAILS
| Categories: | |
| Client: | Galaxy Mansion - IV |
| Location: | Raghvendra Society, Omkar Nagar, Nagpur |
| Architect: | Er. Kishor Mehata |
BROCHURES
CONTACT
Galaxy Mansion -IV, F-2,3, Plot No. IA/E, I A/D, 2-A, Raghavendra Society, Omkar Nagar Main Road, Manewada, Nagpur-27.
galaxyassociates2008@gmail.com
Mon - Sat: 11:00 - 7:00




