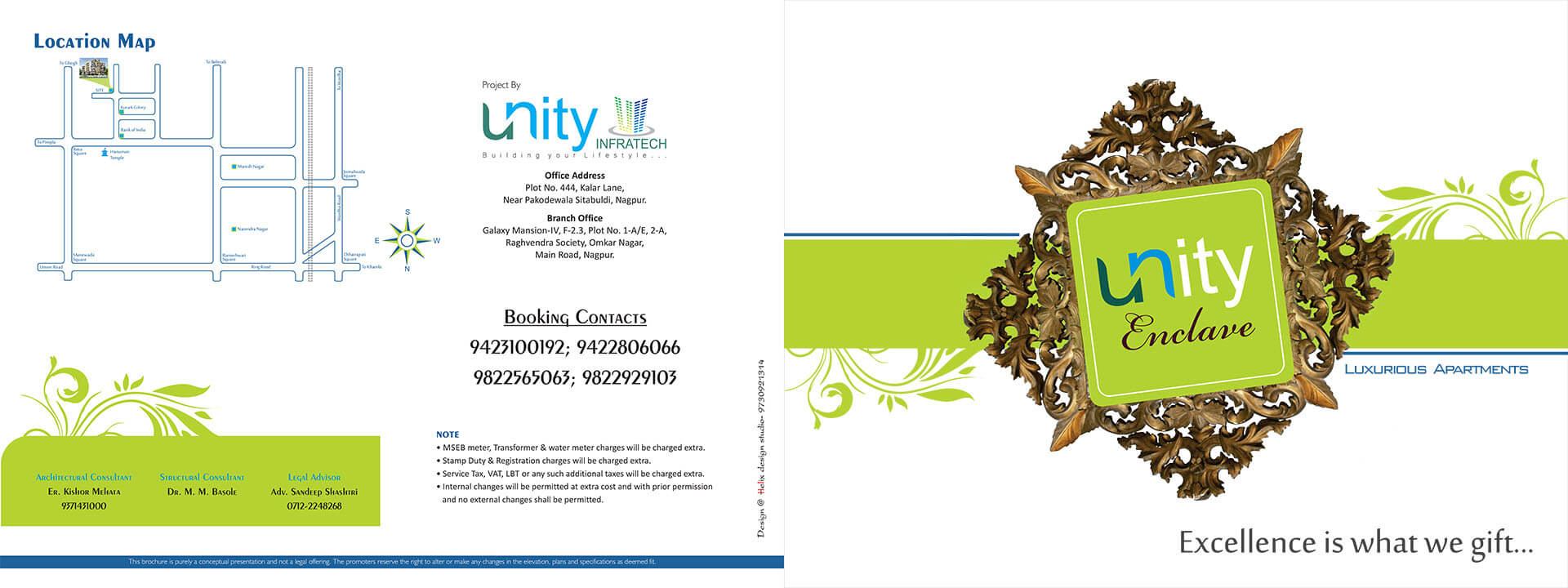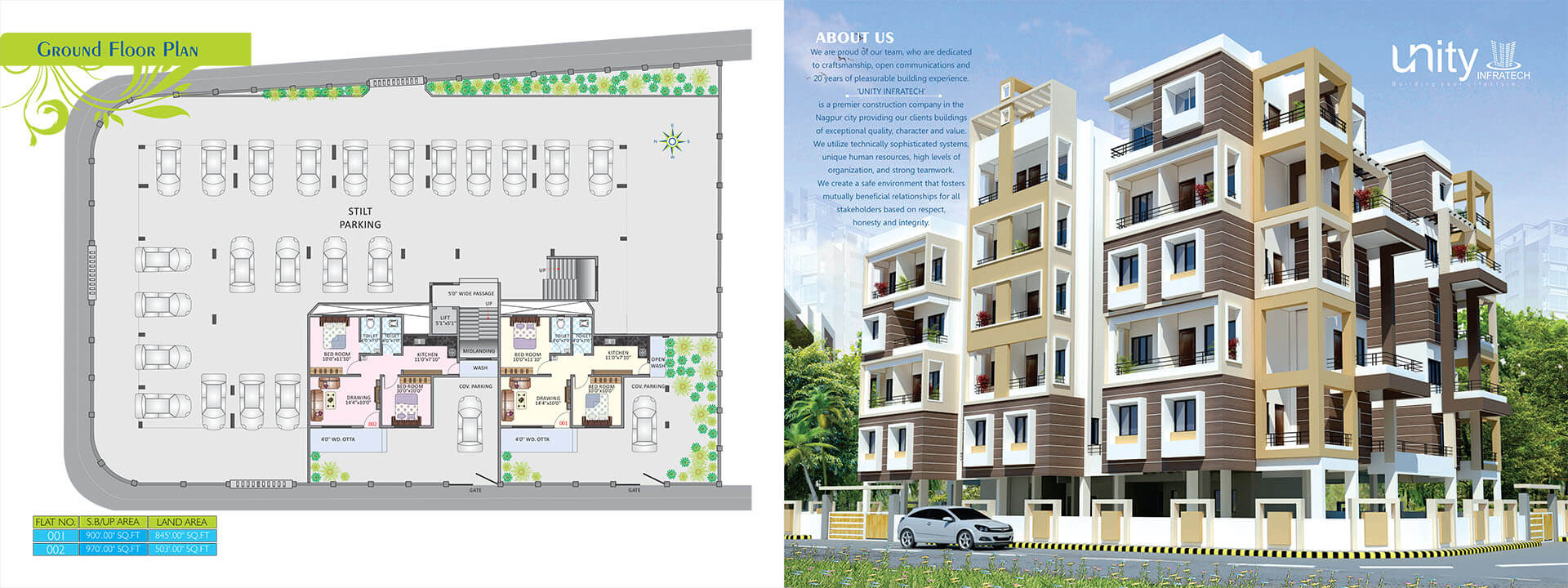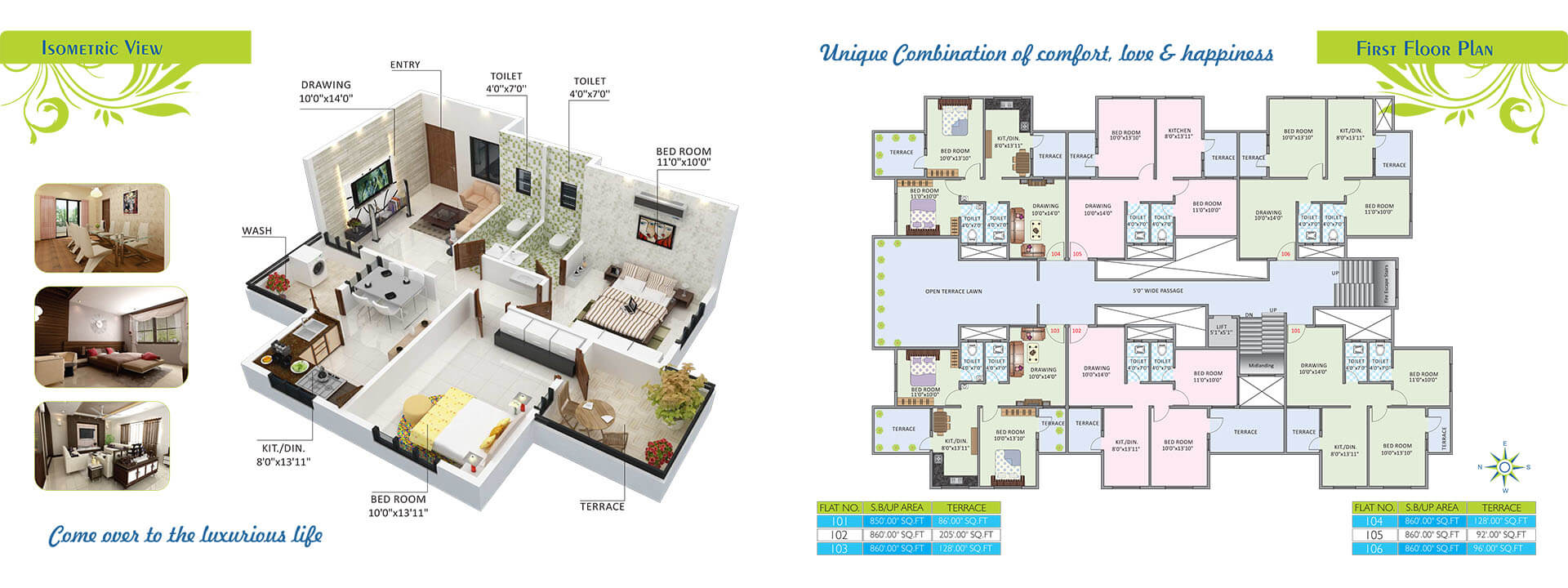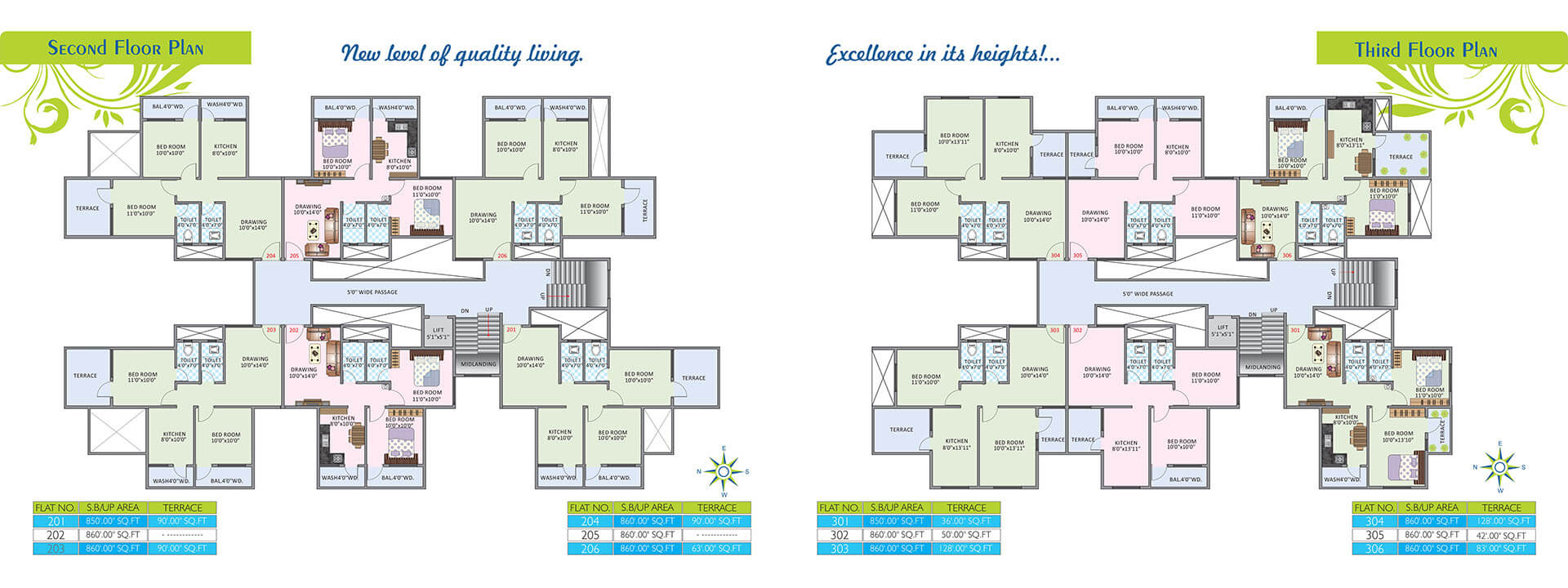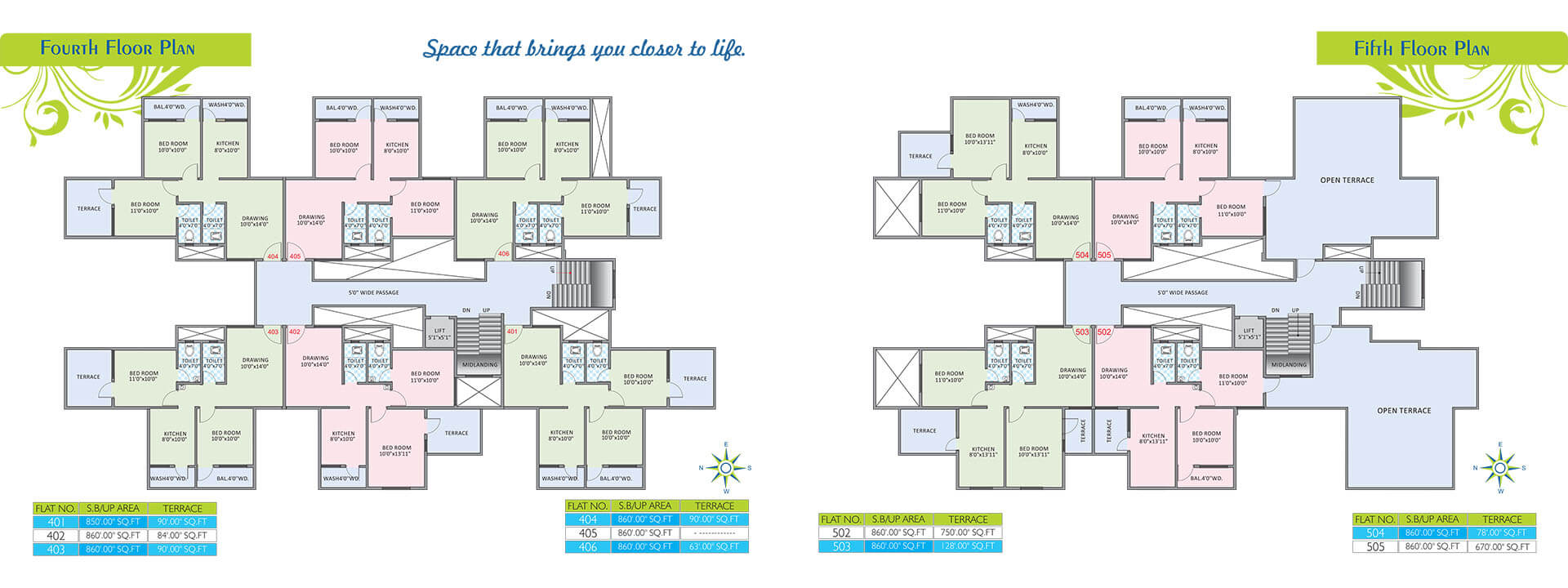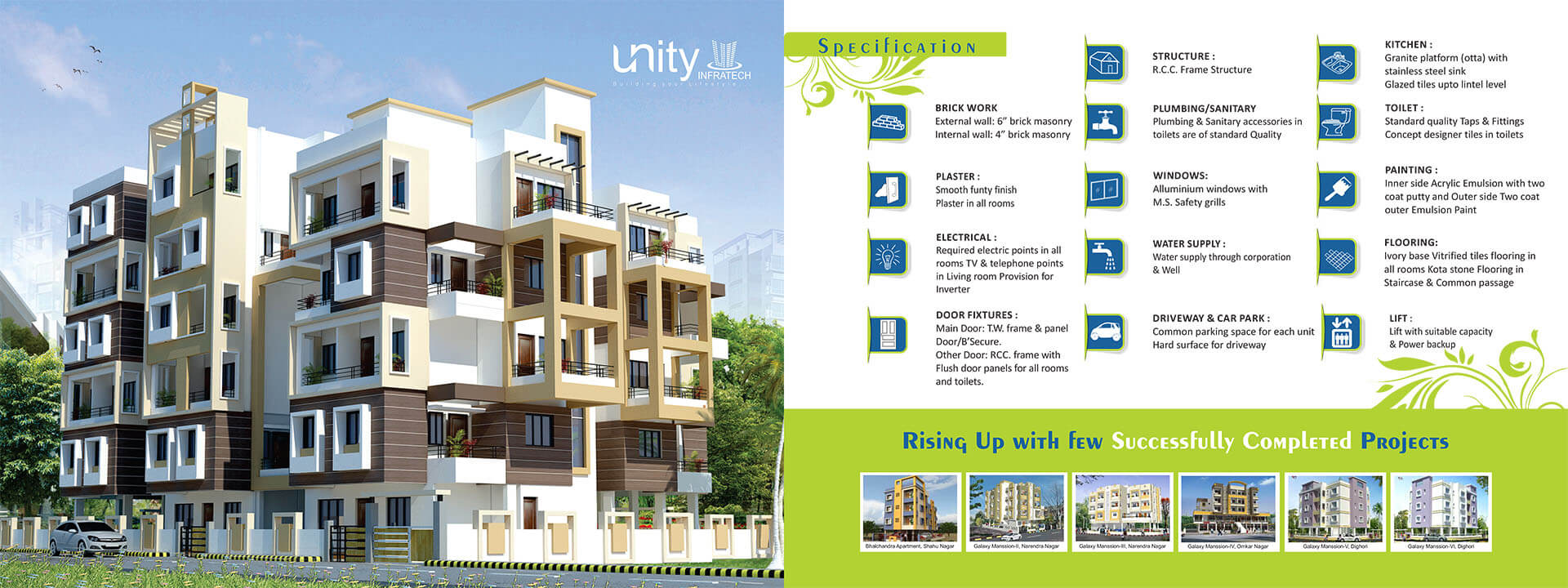Unity Enclave is a luxurious apartment, where each room is designed as per customer requirement without disturbing their comfort zone. Unity Enclave is the new level of quality living. This project has specifications as flooring, lift, painting & structure etc.
ABOUT PROJECT
PROJECT SPECIFICATION
BRICK WORK:
-External wall: 6″ brick masonry
-Internal wall: 4″ brick masonry
PLASTER :
-Smooth funty finish
-Plaster in all rooms
ELECTRICAL:
-Required electric points in all rooms TV & telephone points in Living room Provision for Inverter
DOOR FIXTURES :
-Main Door: T.W. frame & panel Door/B’Secure.
-Other Door: RCC. frame with Flush door panels for all rooms and toilets.
STRUCTURE:
-R.C.C. Frame Structure
PLUMBING/SANITARY
-Plumbing & Sanitary accessories in toilets are of standard Quality
WINDOWS:
-Alluminium windows with M.S. Safety grills
WATER SUPPLY :
-Water supply through corporation & Well
DRIVEWAY & CAR PARK :
-Common parking space for each unit Hard surface for driveway
KITCHEN :
-Granite platform (otta) with stainless steel sink
-Glazed tiles upto lintel level
FLOORING:
-Ivory base Vitrified tiles flooring in all rooms Kota stone Flooring in Staircase & Common passage
TOILET :
-Standard quality Taps & Fittings
-Concept designer tiles in toilets
PAINTING :
Inner side Acrylic Emulsion with two coat putty and Outer side Two coat outer Emulsion Paint
LIFT :
Lift with suitable capacity & Power backup
PROJECT DETAILS
| Categories: | |
| Client: | Unity Enclave |
| Location: | Plot No. 444, Kalar Lane, Near Pakodewala Sitabuldi, Nagpur. |
| Architect: | Er. Kishor Mehata |
BROCHURES
CONTACT
Galaxy Mansion -IV, F-2,3, Plot No. IA/E, I A/D, 2-A, Raghavendra Society, Omkar Nagar Main Road, Manewada, Nagpur-27.
galaxyassociates2008@gmail.com
Mon - Sat: 11:00 - 7:00

