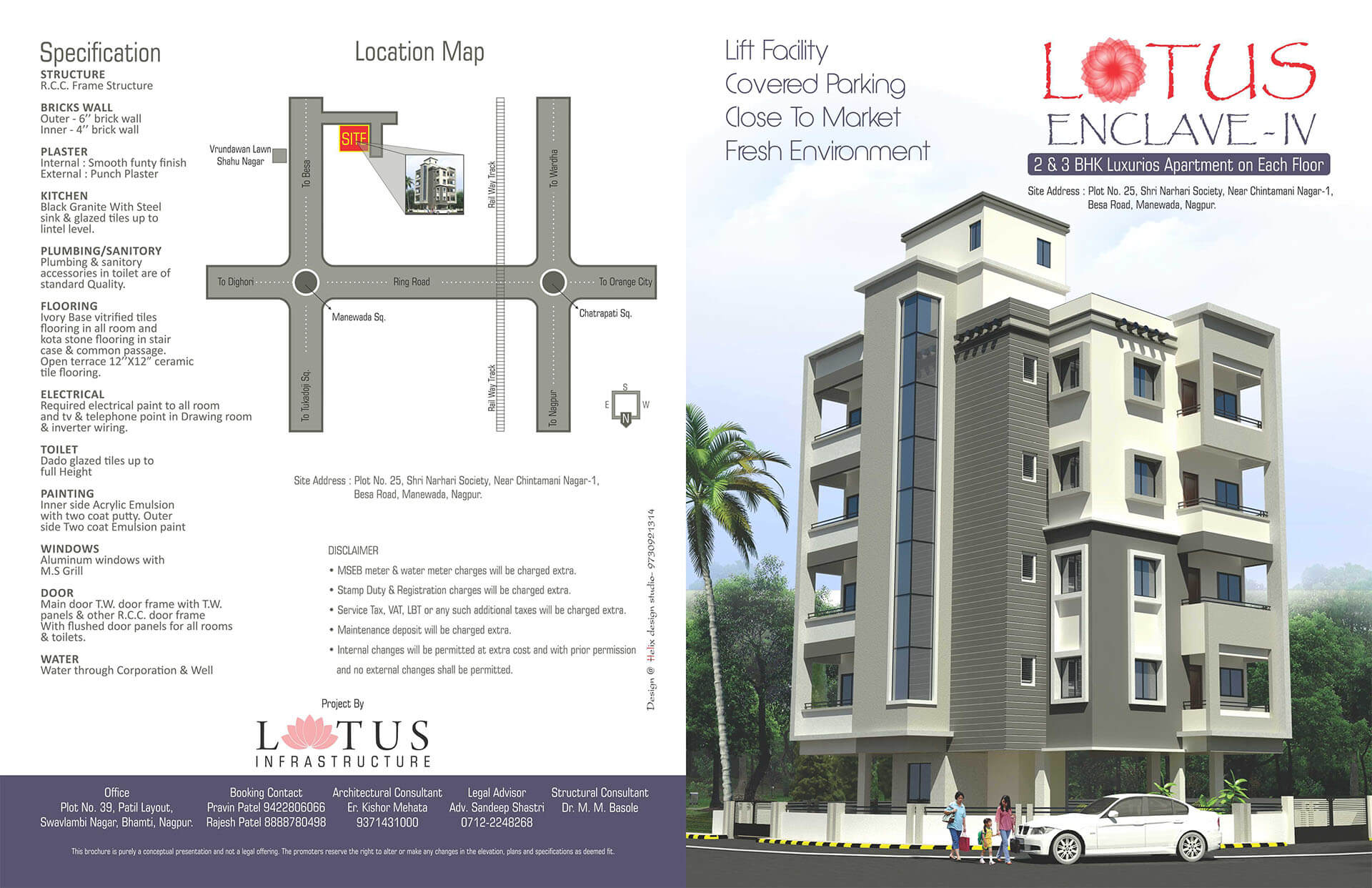Lotus Enclave – IV is a 2&3 BHK Luxurious Apartments on each floor.
It includes a lift facility, parking, close to the market, and Fresh Envioronment. It having fully furnished rooms and a hall. We design it by using new technology and idea, which reflect your lifestyle. It includes so many specifications and features, which make you feel comfortable in your place.
ABOUT PROJECT
PROJECT SPECIFICATION
STRUCTURE:
-R.C.C. Frame Structure
BRICK WORK:
-Outer – 6″ brick wall
-Inner – 4″ brick wall
PLASTER :
Internal: Smooth funty finish
External: Punch Plaster
PLUMBING/SANITARY:
-Plumbing & Sanitary accessories in toilets are of standard Quality
TOILET :
-Dado glazed tiles up to full Height
KITCHEN :
-Black Granite With Steel sink & glazed tiles up to lintel level.
FLOORING:
-Ivory Base vitrified tiles flooring in all room and kota stone flooring in stair case & common passage. Open terrace 12″X12″ ceramic tile flooring.
DOOR :
-Main door T.W. door frame with T.W. panels & other R.C.C. door frame With flushed door panels for all rooms & toilets.
WINDOWS:
-Aluminum windows with M.S Grill
PAINTING :
-Inner side Acrylic Emulsion with two coat putty. Outer side Two coat Emulsion paint
ELECTRICAL :
-Required electrical paint to all room and tv & telephone point in Drawing room & inverter wiring.
WATER SUPPLY :
-Water through Corporation & Well
PROJECT DETAILS
| Categories: | |
| Client: | Lotus Enclave - IV |
| Location: | Plot No. 25, Shri Narhari Society, Near Chintamani Nagar-1, Besa Road, Manewada, Nagpur. |
| Architect: | Er. Kishor Mehata |
BROCHURES
CONTACT
Galaxy Mansion -IV, F-2,3, Plot No. IA/E, I A/D, 2-A, Raghavendra Society, Omkar Nagar Main Road, Manewada, Nagpur-27.
galaxyassociates2008@gmail.com
Mon - Sat: 11:00 - 7:00

