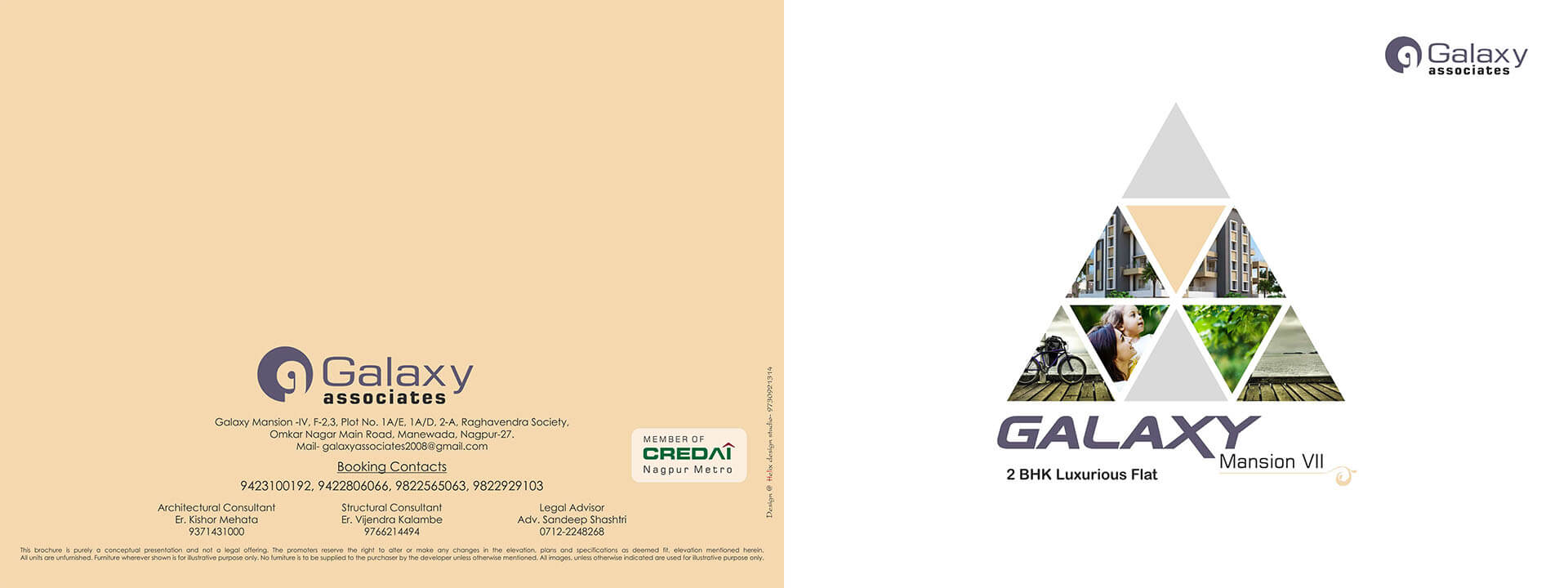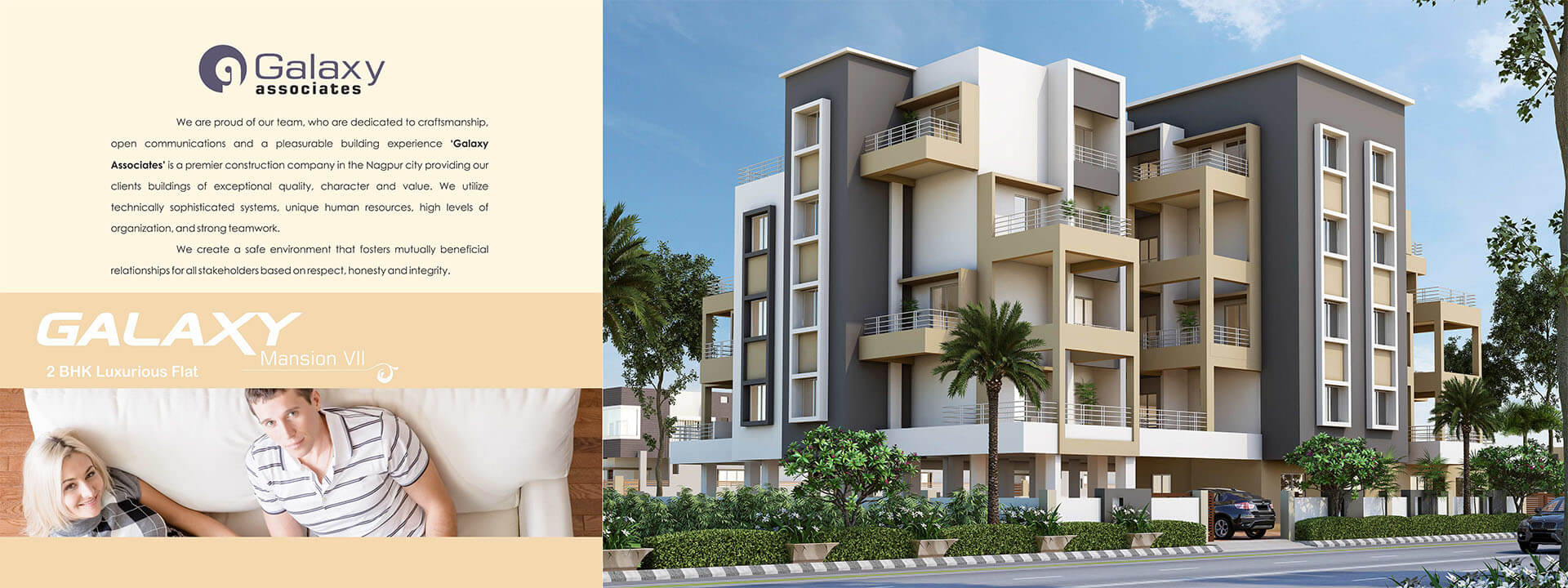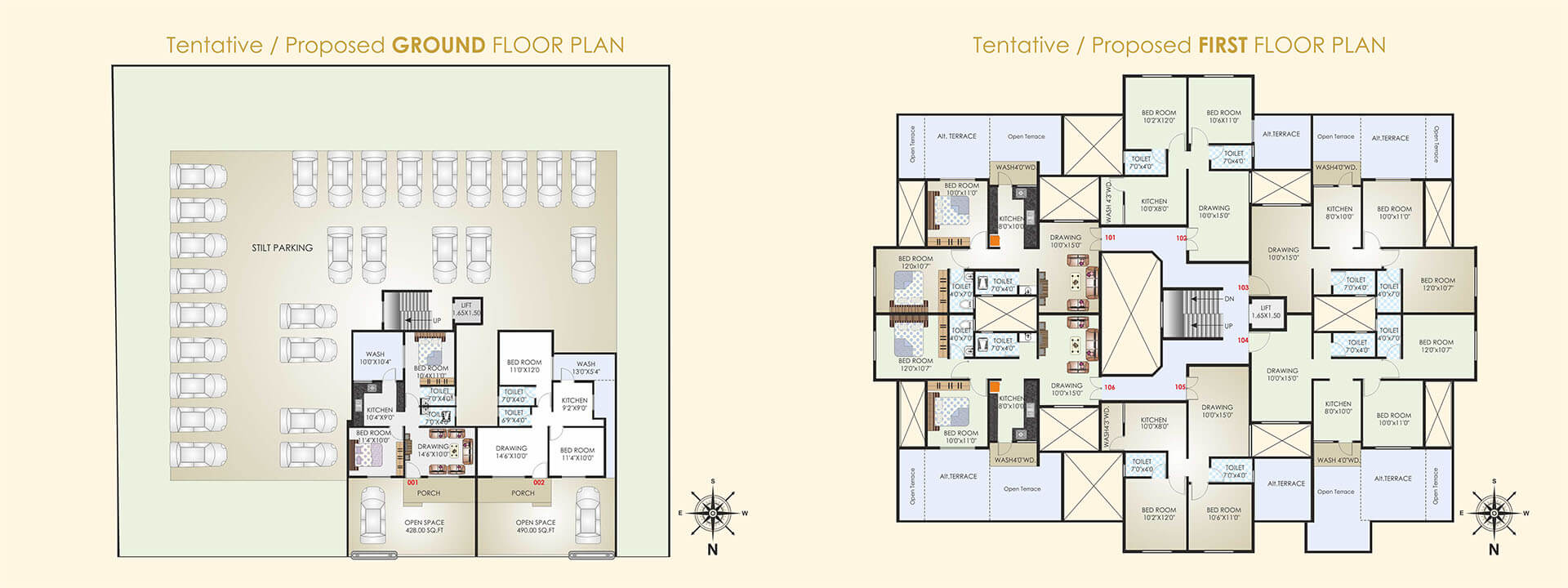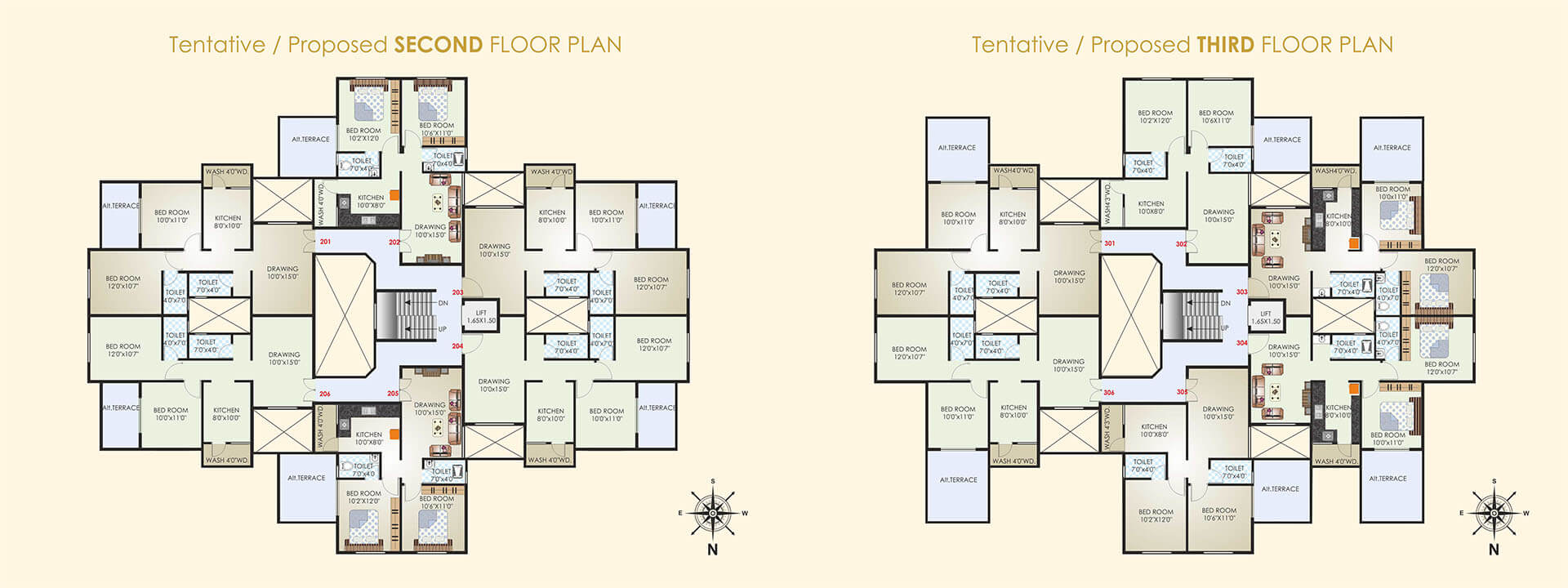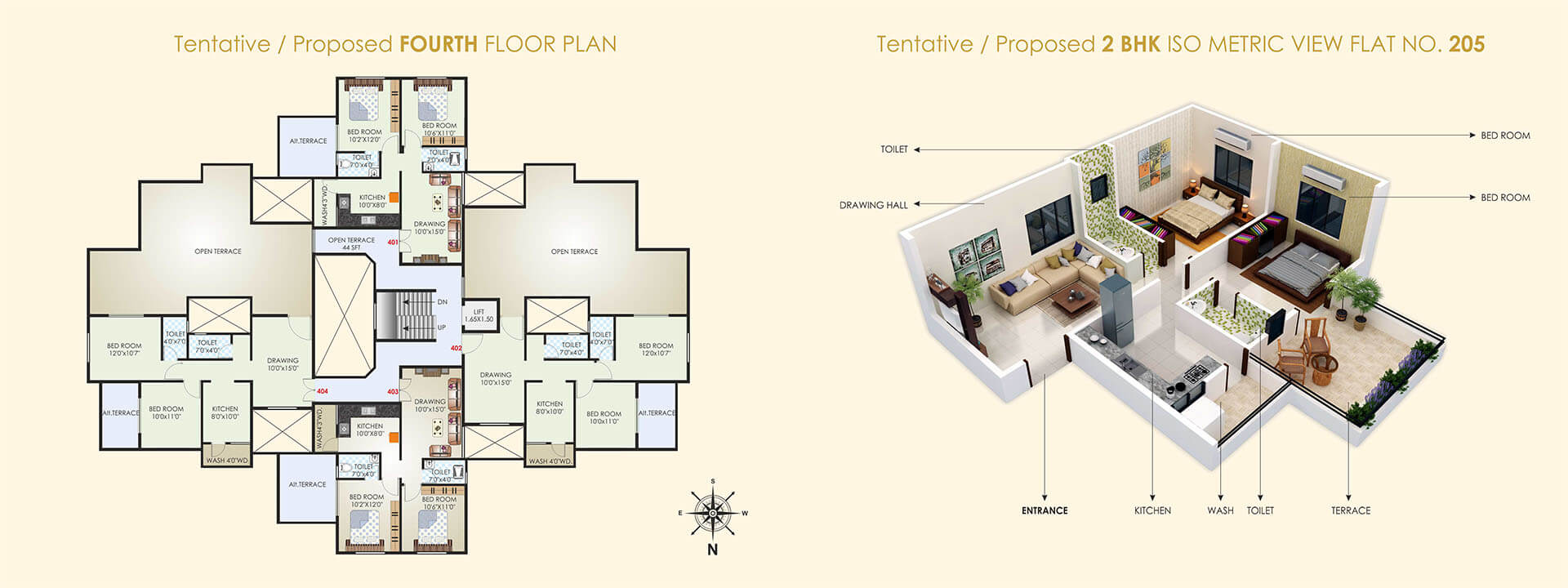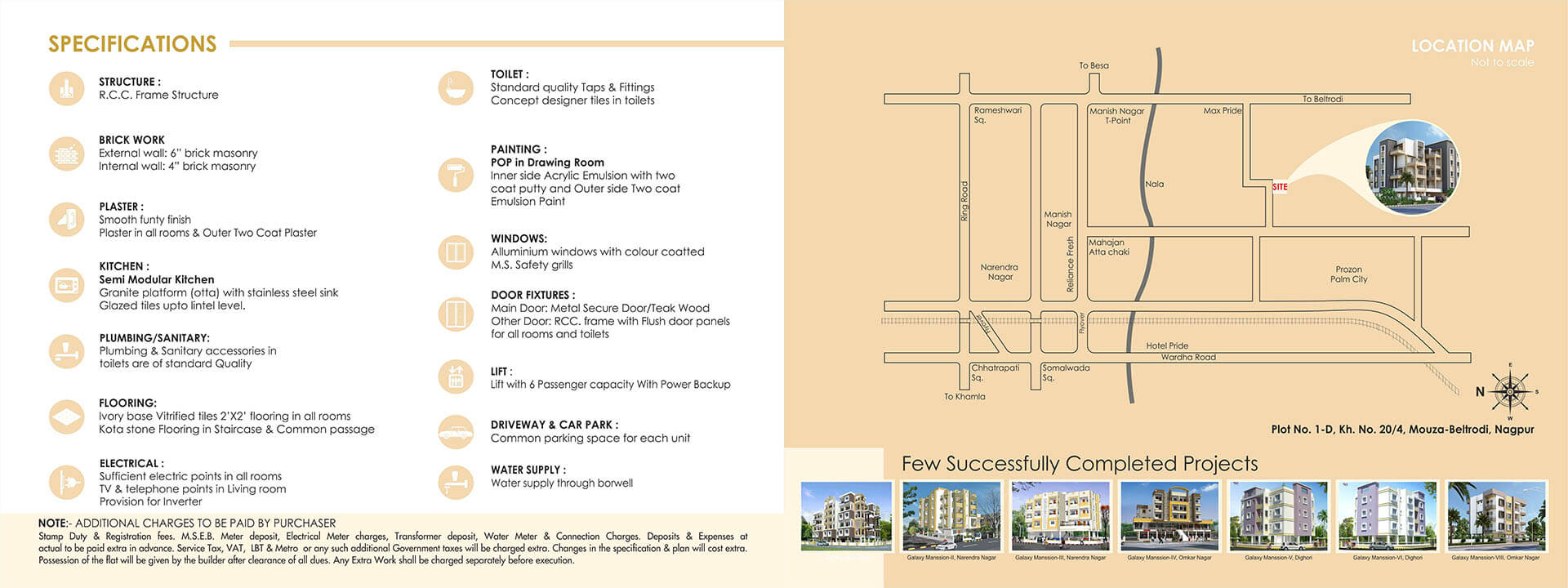Galaxy Mansion – VII is a 2BHK Luxurious Flats. It having fully furnished rooms and a hall. We design it by using new technology and idea, which reflect your lifestyle. It includes so many specifications and features, which make you feel comfortable in your place.
ABOUT PROJECT
PROJECT SPECIFICATION
STRUCTURE:
-R.C.C. Frame Structure
BRICK WORK:
-External wall: 6″ brick masonry
-Internal wall: 4″ brick masonry
PLASTER :
-Smooth funty finish
-Plaster in all rooms & Outer Two Coat Plaster
PLUMBING/SANITARY:
-Plumbing & Sanitary accessories in toilets are of standard Quality
TOILET :
-Standard quality Taps & Fittings Concept designer tiles in toilets
KITCHEN :
Semi Modular Kitchen
-Granite platform (otta) with stainless steel sink
-Glazed tiles upto lintel level.
FLOORING:
-Ivory base Vitrified tiles 2’X2′ flooring in all rooms
-Kota stone Flooring in Staircase & Common passage
DOOR FIXTURES :
-Main Door: Metal Secure Door/Teak Wood
-Other Door: RCC. frame with Flush door panels for all rooms and toilets
WINDOWS:
-Alluminium windows with colour coatted M.S. Safety grills
LIFT :
-Lift with 6 Passenger capacity With Power Backup
PAINTING :
POP in Drawing Room
-Inner side Acrylic Emulsion with two coat putty and Outer side Two coat Emulsion Paint
DRIVEWAY & CAR PARK :
-Common parking space for each unit
ELECTRICAL :
-Sufficient electric points in all rooms
-TV & telephone points in Living room Provision for Inverter
WATER SUPPLY :
-Water supply through borwell
PROJECT DETAILS
| Categories: | |
| Client: | Gallaxy Mansion - VII |
| Location: | Plot No. 1-D, Kh. No. 20/4, Mouza-Beltrodi, Nagpur |
| Architect: | Er. Kishor Mehata |
BROCHURES
CONTACT
Galaxy Mansion -IV, F-2,3, Plot No. IA/E, I A/D, 2-A, Raghavendra Society, Omkar Nagar Main Road, Manewada, Nagpur-27.
galaxyassociates2008@gmail.com
Mon - Sat: 11:00 - 7:00

